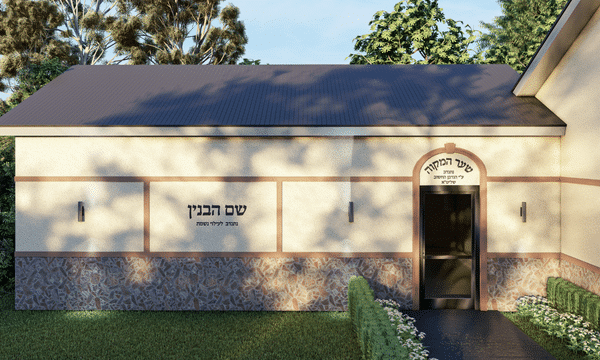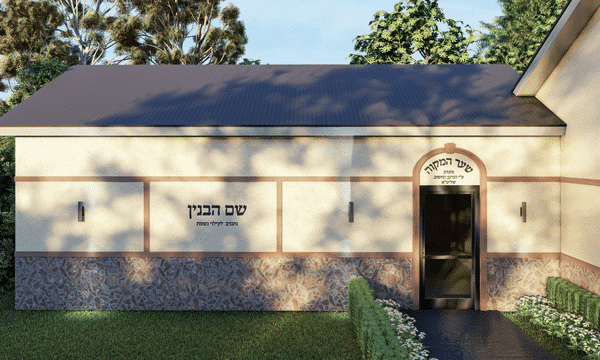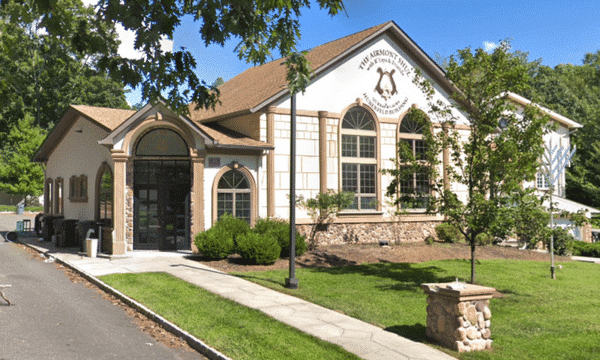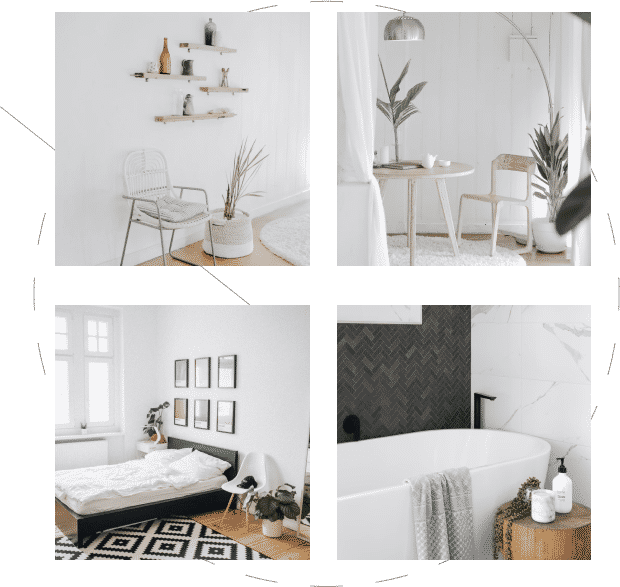The extension design for the existing shul seamlessly blends in with the existing structure, creating a harmonious and beautiful facade. The new addition features a similar architectural style to the original building, with a focus on intricate details and elegance.
The front of the extension design includes a large, arched entrance that opens up to a spacious foyer, filled with natural light. The foyer leads into the main sanctuary, which features a beautiful stained glass window, bringing in a colorful and warm glow.
The exterior of the extension design boasts intricate stonework, with carved details and patterns that reflect the rich history and tradition of the shul. The stonework is complemented by a beautiful, sloping roofline, adding a touch of grandeur to the structure.
The back of the extension design includes a covered patio area, perfect for outdoor gatherings and events. The patio is surrounded by beautiful, lush greenery, creating a peaceful and inviting atmosphere.
The extension design is not only beautiful, but also functional. It includes additional seating for the growing congregation, as well as new facilities for community events and activities.





